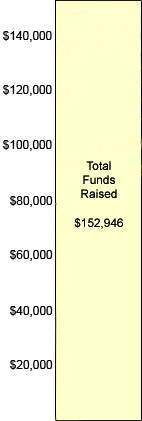SAIPHAI PROJECT HISTORY (OCT, 2012)
Pouring The Slab
Major progress in Saiphai today. The entire community, including students from the school came together to mix concrete and pour the slab for the school. The work had to continue through the night.
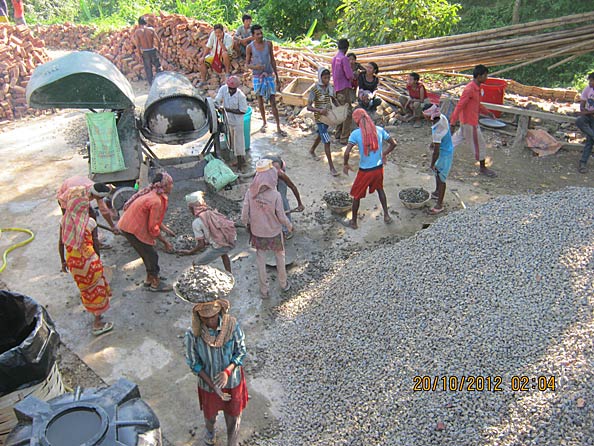
Mixing the concrete and manually carrying it to the second floor.
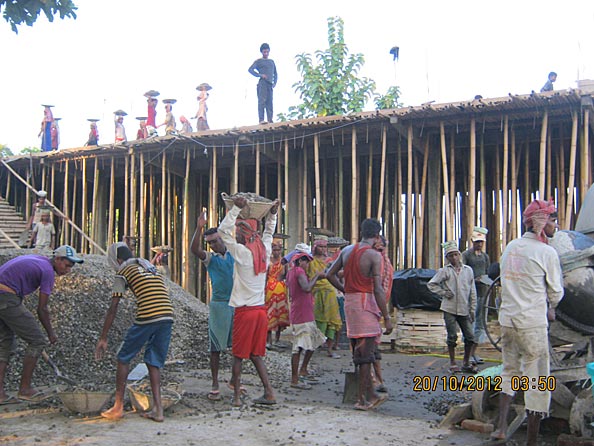
Carrying the concrete up the bamboo "stairs" to the slab.
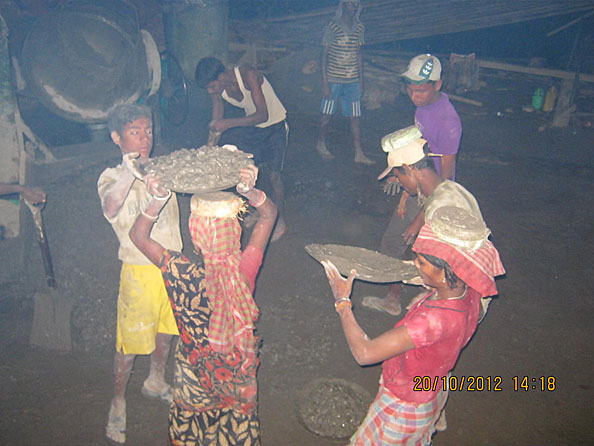
Work continuing through the night.
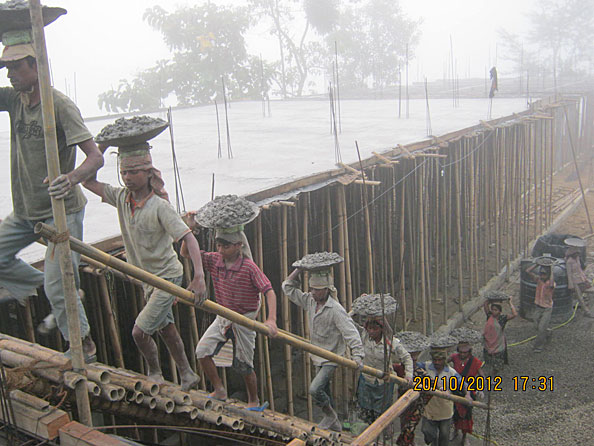
Finishing up in the early morning. (Once a slab is started, it must be poured to the finish, even if it means working through the night.)
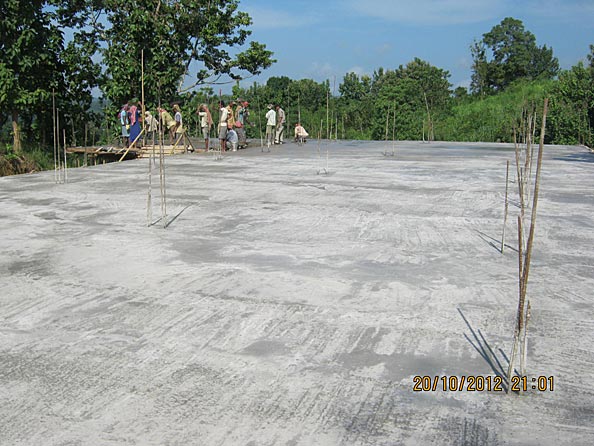
The poured slab, with the last corner being completed in the background
It's time to cure
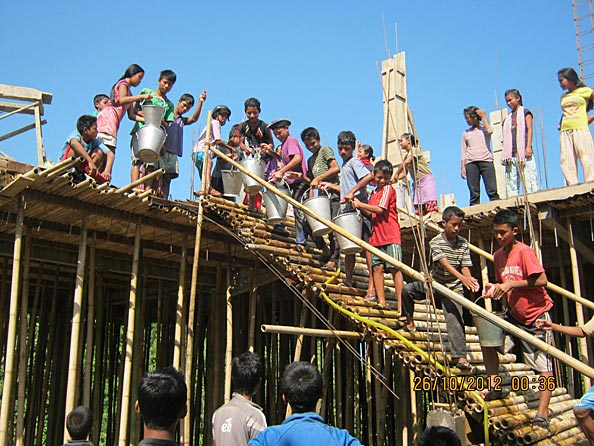
A few days later, the students joining the work, carrying water up to cure the concrete.
This is about 70% of the ground floor being covered by this slab. They could not do the remaining 30% at one shot because of shortage of good bamboo supports, as well as labor. With the Dussehra Festival (Durga Puja) rapidly approaching (10/22-26), we just decided to go ahead with the 70% pouring, and are now preparing for the remaining 30%, which should be poured within a couple weeks. (Diwali Festival/Holiday is on Nov. 12-13, so that will also break up the work, but I think we should be able to pour shortly after that.)
Budget Revision
The original budget, for Phase I of the PM High School at Saiphai, Mizoram, was Rs.4,693,480/-, or $95,785 (at Rs.49/- per US$). The revised budget, for Phase I of the project is Rs.7,981,580/-, an increase of 70.0%, for the reasons that will be detailed below.
Due to a favorable increase in the dollar-rupee exchange rate, now averaging about Rs.53/- per US$, the total amount, including first milestone payment at the old exchange rate, comes to $152,946, an increase of $57,161, or 59.7%.
While this at first glance may seem like a staggering increase, these increases in the budget are due to the following (mutually-agreed upon) changes in the original plan:
1. Purchase of adjacent land. (We were able to negotiate it down to Rs.100,000/-!)
2. Addition of 1 classroom on each floor. (Increase from 6 rms. per floor to 7.)
3. Classroom size enlarged from 18’x 24’ to 20’ x 26’ (432 to 520 sq.ft., or 20.4% increase).
4. Addition of verandah on back and sides (increase from 3296 to 5651 sq.ft., or 71.5%)
5. Inclusion of Phase II items into Phase I, i.e. 2 offices/admin. rooms on each floor.
6. Extra approach road cutting due to national highway project. (Rs.70,000/-)
7. Extra site levelling due to enlarging of building footprint. (Rs.30,000/-)
The increase in classroom area, plus the admin./offices brought into Phase I, results in an increase from 7416 sq.ft. to 9240 sq.ft., or 24.6%. The Phase I total building area (rooms & verandahs), with the originally-Phase II rooms/verandahs included, has increased from 8,216 to 14,891 sq.ft., or 81.2%.
For the area figures, I’m using those provided by Annette Austraw, of Winter Street Architects. (For some reason, I never could quite come up with the same area calculations; I was always off by a couple sq.ft., never more than 1% though.) The original area figures were my calculations that I had used in the original budget.
Current Work Status
The work has been going on steadily since the groundbreaking in April 2012, and the following has been completed:
Clearing trees/brush/debris on property
Cutting of extended approach road
Levelling of building site, staging area and adjacent areas
Capping of freshwater spring with small catchment reservoir for water supply
Ground level water tank for construction needs. (May be permanent)
Basic electrification for construction-level requirements (lighting, water pump, etc.)
Material collection (stone, bricks, gravel, sand, lumber, iron bar, etc.) up to Milestone 5
Construction of foundation, damp-proof/tie-beam, posts, beams, and 70% of 2nd flr. slab
Remainder of 2nd floor slab to be poured by Dec. 8
2nd floor concrete posts also 70% completed
Ground floor masonry work also in progress, about 40% complete now
Project Milestones/Funding
The abovementioned work has been accomplished with the first funding installment of $31,147 from the Just Let Me Learn Foundation. The second funding installment of $29,026 was made from the Just Let Me Learn Foundation on December 4, 2012.
After pouring of the final 30% of the 2nd floor slab (by Dec. 8), and to keep the work going smoothly and without any break, the next Milestone payouts will be required fairly quickly. Milestone 3 & 4 payouts are $1,630 and $28,145, respectively, totaling $29,775, and could be the next payout for early 2013.
The target is still to open the building for the 2013 session, which begins from early April. (As Saiphai PM School has now been recognized as a full-fledged high school, the school year has to follow the state academic calendar, instead of the calendar year. We’re blessed with 2 extra months to get the building ready!)
As mentioned earlier, even while preparing for the final slab pouring, masonry work continues on the ground floor, and the concrete posts on the 2nd floor have been poured, as well. After the slab is poured, the remainder of 2nd floor posts will be done immediately, followed by the beams, with brick partition walls going up simultaneously on the 2nd floor. The water supply and electrification is primarily completed, but we still need to bring wires/pipes to the main building (Milestone 5).
Lumber has been ordered (from the jungle), and is being delivered, and the door and window frames will be fabricated by carpenters in the village. After the door and window frames are installed, plastering work on the interior will start immediately. After cement plastering, it is best to wait a full month before putty and paint, so that the plaster wall fully cures (Milestone 6, 2nd Floor – Milestone 8).
Roof trusses will need to be ordered in January, and should be ready to be installed by late February, with the roofing sheets to follow immediately thereafter (Milestone 7). Classroom furniture will also be ordered in January, to be ready by March (Milestone 9). (For all these ordered elements/furniture, an advance covering materials has to be paid to the sub-contractor.)
Needless to say, it will still be a pretty tight schedule, but we’ll be bringing in extra workers and/or teams, as well as sub-contracting out some of the work, so we’re still pretty confident we can be ready for an inauguration in late March, and to open the doors in early April.
Prepared by
John L. Pudaite
November 29, 2012
![]()
![]()

