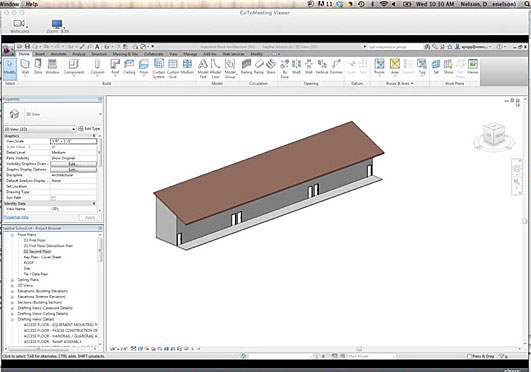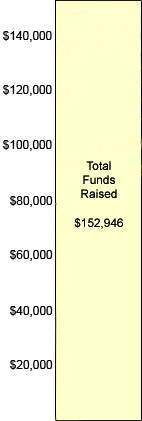SAIPHAI PROJECT HISTORY (MARCH, 2012)
Let The Design Begin . . . On The Fly!
Today we held the official kickoff meeting for the Saiphai project. John was able to get online and follow through with all the questions for over two hours. We got a ton completed, including Annette starting to do a revit version of the site building based on the excel spreadsheet layout that John had done. I took a quick snapshot of my screen as we were working on it. Very cool stuff.
Annette setup a box.net account that allowed us to consolidate all the Saiphai school project information in one place. Photos, videos, drawings, renderings and more. With John being on the other side of the planet with intermittent internet connectivity, this is a great tool to keep us in sync. Gotta love technology!

ATTENDEES (+ Attended / - Did not Attend)
+ Dean Nelson, Just Let Me Learn Foundation
+ Sandy Nelson, Just Let Me Learn Foundation
+ Annette Popp, Winterstreet Architect, Designing Site
- Mark Meche, Winterstreet Lead
+ John Pudaite, Partnership Missions Society, Saiphai Construction Lead
+ Rohny Pakhuongte, Partnerhip Missions Society, Saiphai/Sesawng Eductional VP
Where do they access the property?
- Shortcut that follows left from the front of the school.
- Cars come up from behind the school
- Any erosion or liquifaction issues?
- Will the rains cause any issues with the building stability
- Will keep trees and plant more
AI-Change the stair position to make it come out in a better position in the back (drop off)
Topography
- Start marking up all the points so we can start modeling levels
- Zero is the top of the foundation of the school
- GIS data
Cooling
- Gets faily hot there during the summer
- Top and bottom windows open, middle fix
- Overhang helps block the sun, good shading on windows
- May want to keep the windows low, with screening, to get the ventalation
Cycle Shed
- Near academic builing and bathroom
- 360 sf, rectangular 40x9 or 20x18, line up in a couple rows
Auditorium
- Will have to be leveled
Generator Building
- 150 sf
- Insulated wire, no conduit to the buildings.
- All above ground
- Would backup everything on the site.
- 25kw for original proposal, dorms and staff quarters would increase it.
- Could we consider solar?
- Roof is 8,800 sf. Lose 25% with spaces
- Clipped the solar panels directly to the roof. Could be designed that way
AI-Find out what the total power generation need would be?
AI-Layout solar system to see what max solar we could get.
Power Draw
- Ceiling Fans
- Computer Lab
- Not much lights
- Most rooms don't even need power
- High ceilings will naturally get rid of
Windows
- Usualy don't have screens
Store room
- 150 sf
- Side by side with Generator building
Land
- Have secured the land purchase.
- Came to agreement with the owner. Hashed out the issues.
- Came into a reasonable amount
Building details
- 7 on first floor, 7 on second floor
- End rooms are bigger
- Administration size is good
- In the kindergarden, nursey, 1st grade high attendance
- High Attrition. Starts in 4-6th grade. Start with 67 kindergarden (largest single class), will only have 45 graduate.
Computer lab / Science Lab
Master Plan
Toilets
- Will be off the upper left corner of the building
- 6 male, 6 female (4x5 stalls) 240sf
- Indian style, squat. One special stall
- Would run sewer lines down to the right (near the road)
- Open to the exterior
- Not very tall with a shed roof, single slope,off the back
Staff Residence
- 8 to 12 feet away, different level
Water Supply
- River they will be tapping up to the right corner from the academic building
Exercise Field, play ground
- Soccer field,
- Will take dirt from leveling of auditorium to fill in the ravene
Site B area
- Hold in reserve for later development
Dormitories
- Area will also need to be leveled
- About 18' higher than the school today
Changes
- Original proposal SF (4,108 sf on each floor) 2844 classrooms/stairs, 1264 veranda - 8,216 sf
- New plan SF (7,642 classroms/stairs), 1500 veradnda 10,000-11,000 sf
- 800 capacity with no science/computer labs. Would use smaller rooms
Phases
1. Land Development, Academic Building, Toilet Blocks, Classroom Furniture - Administrative Extension (may not be needed since its in the academic building)
2. Office furniture and equipment, generator shed, cycle shed, store room
3. Auditorium, 2 more staff quarters
4. Dormatories 30 male/30 female, dining hall, 1 staff quarter
5. Dormatories 30 male/30 female, 1 staff quarter (makes 60/60)
Structural
AI-John to write up the size of beams, reinforcement bar, etc to have a strucutral engineer look at it.
Budget
Next Steps
- What does John need?
- Have not called out any materials
- Added in more posts for structure
Saiphai Design Kickoff Meeting
Our kickoff meeting was a victim of technology limitations in India. John and Rohny were delayed in a flight from Delhi and then could not get connected to the call. We used the first meeting to define a list of questions that we wanted to get answered. It was long, but the answers will really help us get our arms around the project constraints and possibilities.
ATTENDEES (+ Attended / - Did not Attend)
+ Dean Nelson, Just Let Me Learn Foundation
+ Sandy Nelson, Just Let Me Learn Foundation
+ Annette Popp, Winterstreet Architect, Designing Site
- Mark Meche, Winterstreet Lead
- John Pudaite, Partnership Missions Society, Saiphai Construction Lead
- Rohny Pakhuongte, Partnerhip Missions Society, Saiphai/Sesawng Eductional VP
AI-Send Saiphai site videos to Annette (Dean)
AI-Can we get the existing drawings or plans for the other school they built? (John)
AI-Get measurement after the site is cleared, then do master plan (John)
AI-Tell us the day in the life of a child at school. Where they go, how long, what do they do so we can optimize the building design (John/Rohny)
AI-Complete all questions below (John
AI-Setup gotomeeting for next call (Annette)
AI-Setup basecamp and box to use for project management (info sharing, etc) (Annette)
General
- John and Rohny were delayed on a flight to Delhi so they could not attend the call.
- We used the call to list out questions and start basic dialog what Annette needs to get started.
- The most important thing is to understand how the site will be used so she can design approporiately.
Introductions & Roles
- John is primary point of contact (POC) for the project
- Sandy and Dean are POC for JLML
- Annette is the primary POC for Winterstreet
Data Gathering
1. What information needed to do the site modeling?
- Who is doing what in the project. How can Winterstreet be used most effectively besides the marketing aspect of having a full site rendering?
- How are they doing the work on the project?
- Details about site/buildings so we can model correctly.
- Materials used, what's available in the area (Windows, doors, etc)
- Is there electricity?
- Is there Plumbing and how would it be distributed (only toilet building or elsewhere)?
- Building codes? anything we should know? Egress/ingress? How is it handled over there.
- Site restrictions, land use, property line we have to stay away certain distances.
- What are the school class sizes? (30?) How many classrooms? (12)
- A list of room uses in all buildings (6 classrooms on each level)
- What is the layout for class rooms? (tables and benches)?
- What else can we make the class rooms inviting and functional for kids to learn?
- Is there any plumbing in the academic buildings? Or is it outside?
- What would the extended buildings be used for?
- Are there any special class rooms? Science room, gym, etc. that need special layouts?
- How does the generators fit in? Is there power already and the generator is for backup? Or is primary power?
-How would power be distributed?
- There is a lot of rain. Could they collect the rain water, clean it up and use it? Do they do that?
- 600 kids / 12 rooms = 50 kids per room? Should we be building something bigger? Plan for success?
- Why was the other site built in a colonial way? Assuming it was for attracting parents/kids, adding prestige? Or is it just an asthetic choice?
Goal for next session
1. Information
- Identify the information needed for Winterstreet to model the end state of Saiphai
2. Synergy
- Look for synergy on how John and team would be able to utilize Winterstreet in this process
3. Schedule
- Establish the schedule and milestone dates for us to track to.
Next meeting will use gotomeeting. Annette will set that up.
Will use basecamp and box to control the project Data Gathering
The First Rough Sketch
Today John sent us a rough sketch of the site layout. Google earth and a marker. Gotta start somewhere!

Winterstreet Architects Join The Team
Today I was thrilled to hear back from Mark Meche and Annette Popp from Winterstreet Architects that they would be interested in donating their time to help us design the school in Saiphai. I have used Winterstreet for data center design work since 2007. Great work and great people. I know they will be bringing incredible value to the project.
Saiphai Project Proposal Received
Today we received the very thorough project proposal from John. We were very impressed with the background information submitted about the village. The original school was established in 2006 by the villagers as the local government school was not meeting the needs of their children. Because of the villages strategic location, in a border town with many small nearby villages, children from various tribal and lower caste/outcaste communities were invited to attend the school, some traveling as much as 4-5 miles on foot.
Under the leadership of its current Headmaster, Mr. John Milton Pulamte, the school has grown by leaps and bounds. The school has been operating in makeshift buildings and has severely outgrown these facilities, despite many repairs and extensions in the past few years.
The village has shown deep commitment to education. And it appears there is commitment of the entire village to care for the school after our work is finished and will have a solid financial structure for sustainability.
![]()
![]()

