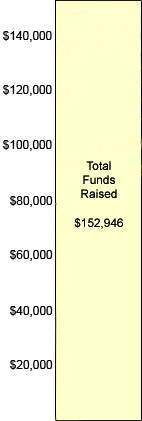SAIPHAI MOUNTAIN SCHOOL
The leaders of the Saiphai Village submitted a proposal for funding to build a school that would provide education for up to 750 children daily. After visiting the village and meeting with the leaders in January, 2012, the Just Let Me Learn Foundation felt confident that the Saiphai Village has shown deep commitment to education. They have done the groundwork to establish education in the village and have a solid plan for sustainability. In light of this, we approved their proposal. (See Project Completion).
THE GROUNDBREAKING
On April 3, 2012 we broke ground to build the school in Saiphai, Mizoram. The projected first day of school in the building was to be April 1, 2013. Delays in the supply of the galvanized iron (G.I.) pipe that will be used for the roofing structure (trusses) has slowed the construction down. It's an item in high demand and low supply. Then there were problems getting lumber. That has now been resolved and all the lumber has been delivered. We are delighted to report that the total funds of $152,946 has been raised. Funds have been sent to Saiphai to cover Milestones 5 & 6. Receipt of these funds should allow us to forge ahead solidly to the completion of the roofing, and begin the 2nd floor finishing.
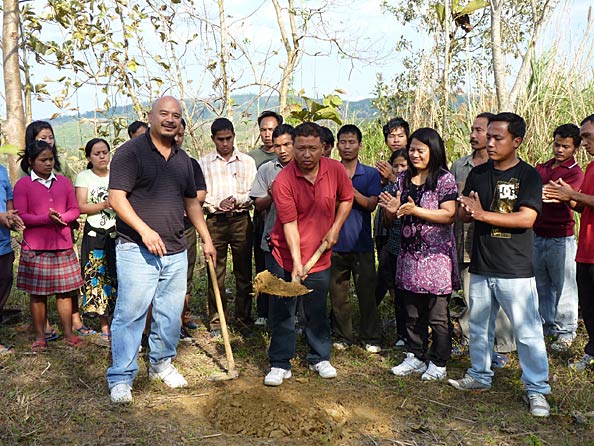
The original school was started in this rural village with a population of about 2,800 in 2006 by the villagers because the local government school was not meeting the needs of their children. There are also many small nearby villages. Children from these various tribal and lower caste/outcaste communities are also attending the school, some traveling as far as 4-5 miles on foot. These children comprise about 1/3 of the total students. The school is sustainable because tuition fees are set according to prevailing market norms and childrens fees of lower caste/outcaste communities are provided by a 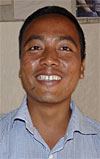 sponsorship program.
sponsorship program.
Under the leadership of the current Headmaster, Mr. John Milton Pulamte, the school has grown by leaps and bounds severely outgrowing the makeshift buildings they are operating in.
The Let Me Learn Foundation feels confident that this village has shown deep commitment to education. They have done the groundwork to establish education in the village and have a solid plan for sustainability.
A school building of the quality that is being built, combined with the committed efforts of the Headmaster and his dedicated team will provide the students with an opportunity for education uparalleled in the region, and one that will be sustainable for years to come.
OUR FIRST VISIT
When we arrived at the village, we couldn't quite comprehend what we were seeing. Over 200 children were lined up on both sides of a path as far as we could see. Above us was a large banner tied to trees, greeting us.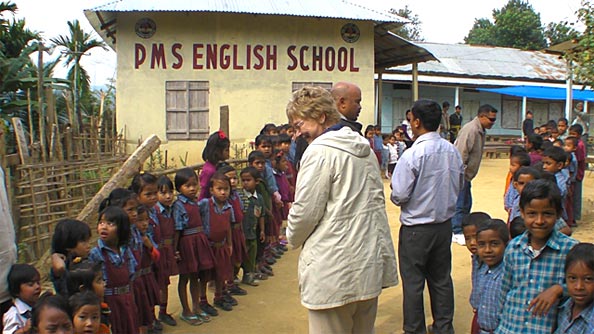
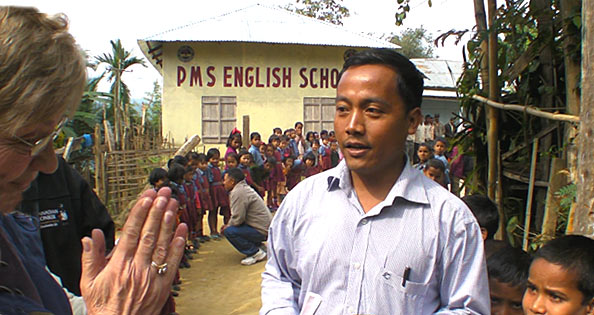
We were very impressed with how respectful and well behaved all of the children were as they participated in a program for us. After the program, we were taken to the Headmasters house and treated to a wonderful Indian meal.
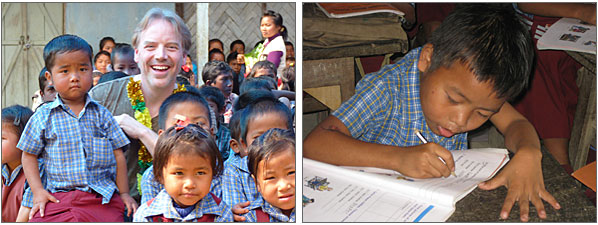
We love the Indian children and are committed to finding ways to give the underprivileged a chance at a better life. I think the boy at the right above may be the head of India some day. We are confident that this school will produce future doctors, lawyers, engineers, and those that will carry the torch on to the next generation to give a chance of a better life to the poor.
SITE PLAN
We are so appreciative of Winter Street Architects who have donated time and expertise to this project. With just a Google earth image, some lat/long information and sketches from the leadership in Saiphai, they were able to provide us with the site plan below and the school rendering. A special thanks to Annette Popp for all she is doing to improve the design, and giving us space planning and master planning input along with three dimensional visualizations of all proposed construction.
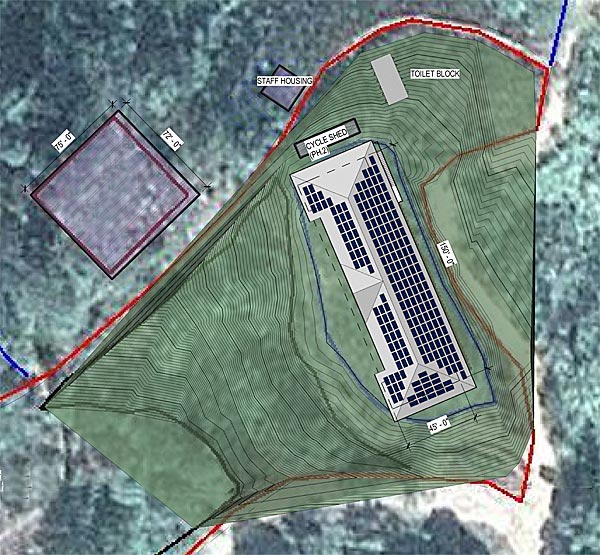
When we visited the village in January, 2012, two acres of land had been purchased for a school which they showed us. Since our visit another five acres has been acquired.
SCHOOL RENDERING
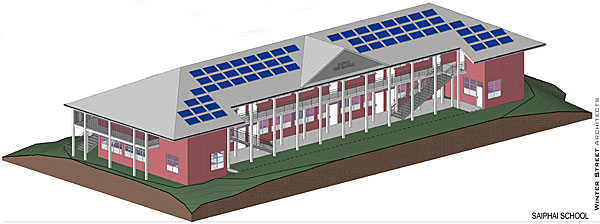
The school will be a two-story structure with 7,597 SF on the first level and 7,572 SF on the second level. The first level will have 7 classrooms, a headmaster's account office on the left wing and a staff room on the right wing. The second level will have 5 classrooms, a computer lab and a science lab.
MAJOR MILESTONES
| TITLE | DESCRIPTION | DATE |
|---|---|---|
| Project Start | Official start of project | April 1, 2012 |
| Ground Breaking | April 1, 2012 | |
| Milestone 1 | Land Development Work – Land Clearing & Site Leveling, Approach Road, etc. | Apr 1, 2012 - May 15, 2012 |
| Milestone 2 | Academic Building - Foundation, Posts, Beams, & Gr. Flr. Walls complete; Slab poured. | Apr 15, 2012 - Dec 8, 2012 |
| Milestone 3 | Toilet Block - Completed | Jul 15, 2012 - Jan 31, 2013 |
| Milestone 4 | Academic Building – 2nd Flr. Posts, Beams & Walls complete | Nov 1, 2012 - Jan 31, 2013 |
| Milestone 5 | Water Supply & Electrification Completed | Oct 15, 2013 |
| Milestone 6 | Academic Building –Gr. Flr. Interior Finished (plaster, paint, electrical, etc.) | Oct 15, 2013 |
| Milestone 7 | Academic Building – Roofing Trusses complete, Roofing Sheets fixed. | Nov 15, 2013 |
| Milestone 8 | Academic Building – 2nd Flr. Interior Finished (plaster, paint, electrical, etc.) | Nov 15, 2013 - Jan 25, 2014 |
| Milestone 9 | Classroom Furniture Completed | Feb 28, 2014 |
| Milestone 10 | Classes Begin!! | April 21, 2014 |
| Project Completion | Offical End Of Project - Phase I | April 21, 2014 |
![]()
![]()

