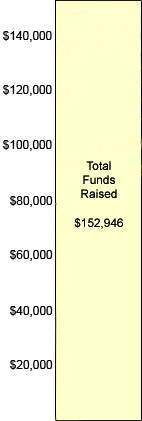SAIPHAI PROJECT HISTORY (APRIL, 2012)
The School Design Is Coming Together
Annette has worked her magic yet again. Below are renderings of the latest design for the Saiphai school. Awesome!

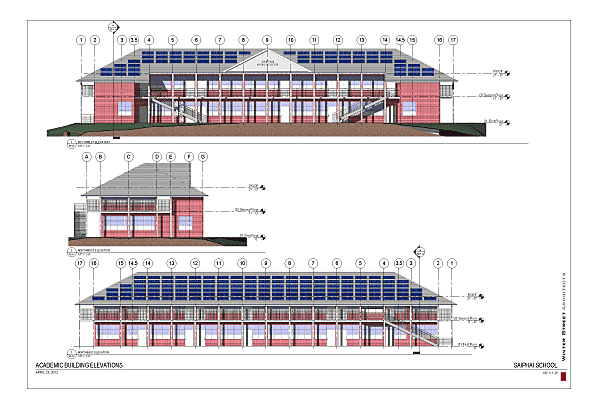

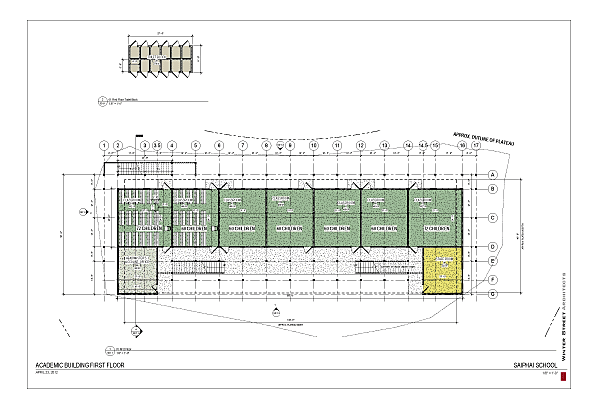

Design Questions & Updates
John came back with more clarifications and questions over email today. Man that guy is thorough!
Annette, I had just sent you a quick email, then yours came through here. I had also meant to start by saying that I really like the way the last version is coming together, and I'm glad to hear that this is a composite of the best of all the ideas/versions so far.
A few more specific thoughts/comments/questions:
1. Thanks for adding the hip roof. Still looks good, I think. I do like the 6/12 slope to the roof, too.
2. As mentioned above, the composite plan is really coming together well. I think the new stairs work very well, and as you mentioned, the switchbacks do consume a lot of space. This is a much tighter footprint.
3. Balcony: I can see your reasoning on keeping it in, going all the way around. How about a compromise, to have it come around the back (south side), and not the front, over the highway? The iron grill/railing is a good idea, too, but may be slightly costly. Anyway, let's keep the wheels turning on this.
4. You mentioned in #4 that "I also added one more stair in the back for better egress.", but I'm only seeing one set of stairs on the back. Am I missing something?
5. Lower panel of windows: I guess we could also use a translucent (or patterned) glass for this lower line of windows. From other schools we've built with the 4'6" windows up to the beams, we've had pretty good natural light coming in, I think. I'll send a query around the horn here, to the headmasters of the schools with the 4'6" windows, and see what they think, if Saiphai would be benefited from 3' windows. Natural light is a necessity here, as electricity is so random in most of the villages that we often don't even wire the rooms for lights or fans. In Saiphai case, fans would be helpful, though, in the hotter months.
6. Great work on the topographical delineations. Seems quite accurate, though based on only a few pics and verbal description.
As mentioned earlier, by adding the 7th classroom, we'll need to extend to the north (since we can't go further south), and that would be over the edge of the plateau, but it's only a 3' drop there. We've been thinking here that perhaps that end, rather than backfilling the foundation, that we do an "in-ground" water tank, and do some rainwater harvesting off the roof. This might be 15-20 feet north of the edge, so it might be the entire headmaster office width. We'll know exactly when we get out there next week and layout the building on the site.
I also see that you restored the colonnade of pillars/posts along the front, i.e. along the verandah, whereas it was not there in earlier drawings. Over here, we're kind of divided into 2 camps on this. While I personally like to do post-less verandahs, and have been "experimenting" with cantilevered balconies, etc., the more traditional approach has been to have posts right up to the end of the beams, or pretty close to it. No doubt, we've had some issues where the workers didn't follow the proscribed design, either leaving out parts of beams, or reducing the iron I'd specified for the beams, but overall, it seems to have been quite workable here, even with our rather primitive methods and materials. I'd put a few in my one drawing, in the center of the building, mainly for the look, matching the Parbung school. Your thoughts?
Likewise, I've been working hard to introduce non-square posts into our construction. Over here, the standard has been square posts, and it's been hard to get some of the workers to change. I like the rectangular posts because of the equivalent strength in a smaller post, and also because by making them the width of the walls, there are no protrusions into the room that a 9" x 9", or larger, square post gives. For this building, we've planned on 6" x 12" posts, by the way, which after plastering (stucco?) on the brick walls, ends up flush all the way across the wall.
Anyway, looking forward to our meeting tomorrow. I think we're getting very close to working drawings, from which we can go out to the site and get the buliding laid out, and start the work. The local youth groups have asked to be included wherever possible in the work, such as digging foundation and post holes, etc., so it sounds like a good amount of community spirit is building around the project.
Best regards,
John
P.S. On the one drawing of Elevations, I believe the top one should be West Elevation, the middle one North, and the bottom one East. The building runs longwise, more or less, on a north-south axis. (As you face it, left is north, right is south.)
Construction Continues
Today we received more photos from John about the construction on and around the Saiphai site. The new road they put in chopped right into the entrance, but they will work around it.
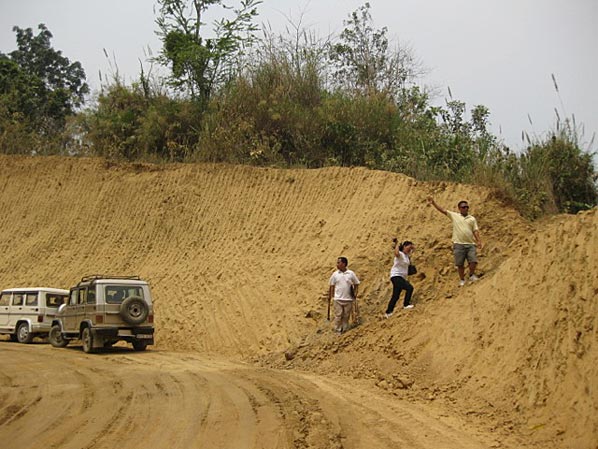
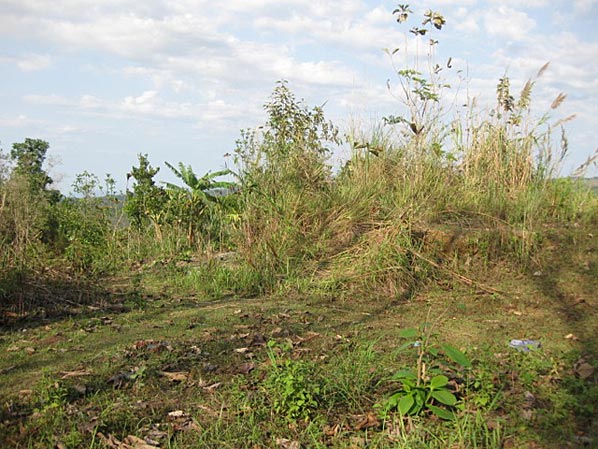 Looking just to the left (north) of 5126. The plateau has a sharp drop-off here, though only about 3 feet, dead center in the picture (heavy grass), with the lower level giving an extra 15-20 feet in width. The last drawing, with 7 classrooms, extends over this drop-off to make use of the extra space. Posts would be started on this lower level, and earth from the plateau back-filled to bring it up to level with the rest of the plateau.
Looking just to the left (north) of 5126. The plateau has a sharp drop-off here, though only about 3 feet, dead center in the picture (heavy grass), with the lower level giving an extra 15-20 feet in width. The last drawing, with 7 classrooms, extends over this drop-off to make use of the extra space. Posts would be started on this lower level, and earth from the plateau back-filled to bring it up to level with the rest of the plateau.
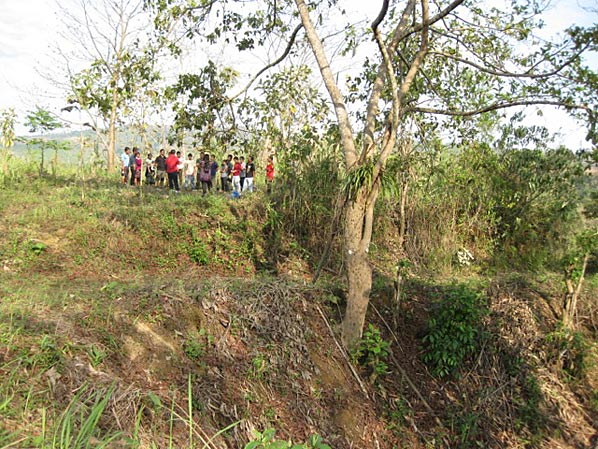
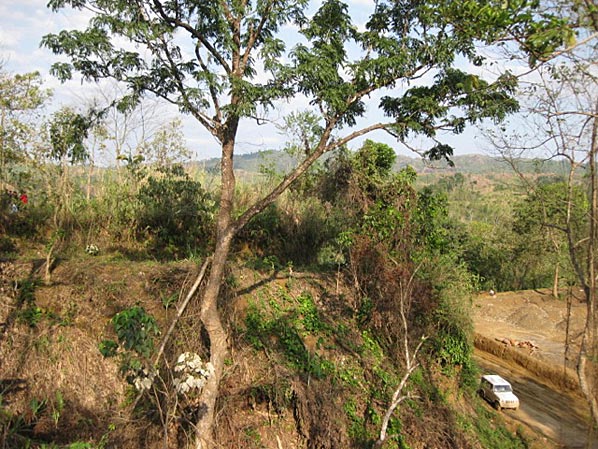 Looking just to the right (south) of the above image. You can see the group at the left edge of frame. This shows the increasingly higher drop-off from the plateau as going south.
Looking just to the right (south) of the above image. You can see the group at the left edge of frame. This shows the increasingly higher drop-off from the plateau as going south.
Saiphai Village Photos
John was able to send some great photos of the different houses in Saiphai. This really helps you get an idea of what it's like to live there. Tropic area with houses on stilts.
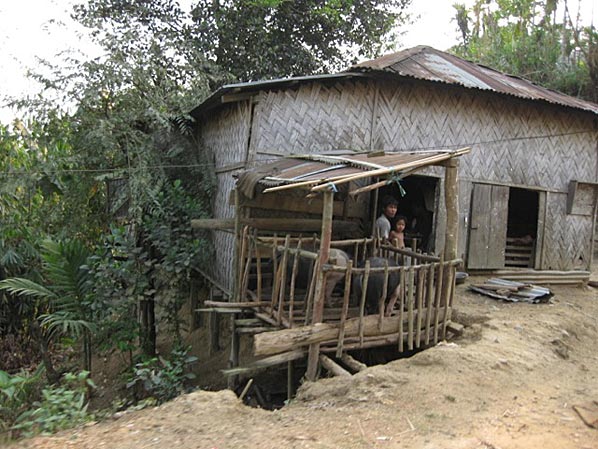
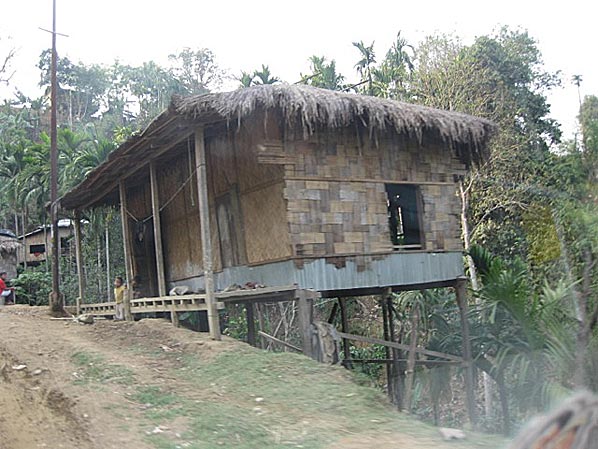
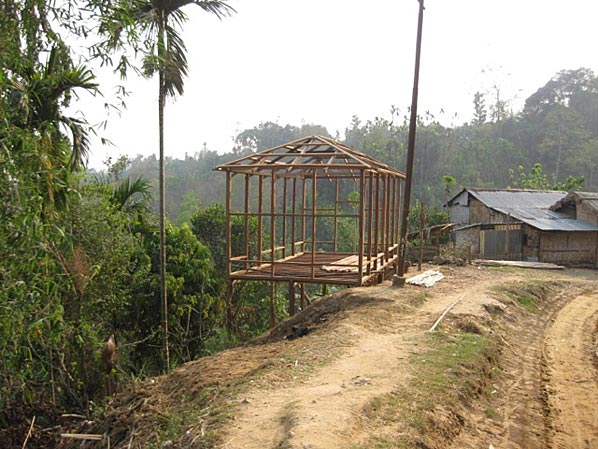
Thoughts/Changes on Saiphai School Design
Once again, John is all over the details of this project. The local government did some major road work in just a few days that changed a number of things including the entrance location for the school.
--------
Dear Dean, et al,
After the last visit to Saiphai, in and around the groundbreaking, a number of things came up that have some effect on the design considerations and consequently, budget) for the project:
1. Prep Classes -- In addtion to Nursery and Kindergarten, I was not previously aware that the school has started offering "Prep" classes, for children from about 4 yrs. of age. This means that there is a need for 13 classrooms altogether now, for Prep/Nursery/KG/1-10.
2. Lab & Library -- As the school develops, there will definitely be a need for a Science Lab for the high school, as well as a library. This is not a 1st Phase item, but do need to keep in mind for future planning.
3. Offices & Staff Room -- Likewise, this is also going to be a necessary, and while I'd had it in a future phase, it is really going to be needed in Phase 1. This would be an office for the Headmaster, an attached office for Cash/Accounts (everything here is done in cash), and then a separate Staff Room, much like a Teacher's Lounge, which would be also used for staff meetings. Headmaster's Office and Staff Room, ideally, should not be adjacent, so that the Headmaster can have some privacy in dealing with students, parents and individual staff persons. Cash/Accounts Office should be close to the Headmaster's Office, and can even be a cubicle/enclosure within the HM's office, with a window to receive payments.
4. Computer Lab -- We've discussed this, of course, and also needs to be kept in mind for future phases.
In the rural village context, it makes the most sense to try to keep all of these academic-oriented rooms/facilities in one building, if at all possible.
5. Location-specific issue: Due to the new site being slightly removed from the main part of the village, some concern was voiced about the youngest children being housed on this campus, and it was proposed that they be kept in the old campus, for the Prep./Nursery/KG, and possibly up to Class 1, 2 and./or 3. Of course, as the village expands, it will be most likely towards the school (if we build it, they will come), so this may become less of an issue as things proceed.
6. Highway Construction -- To back up a bit, on our first visit to Saiphai village this go-round, we were astonished to see that work had moved ahead significantly on the "highway" that passes through Saiphai village. While we welcome this development, when we saw that the dozers had taken the road down nearly 8 feet at the entrance to our property (at the corner, Dean and Sandy, where we drove into the property during your visit), we were literally dumbfounded.
In the attached pictures of the entrance (IMG_5007 & 5011), Dean & Sandy you may remember during your visit that the rest house/shed was more or less at road level. The shock of this development set us way back in the campus layout planning on that first visit, and with the mid-day rainstorm, and the issues with the landowners' changing and increasing demands, we weren't able to make much headway till the 2nd visit, during the groundbreaking.
It does appear that the road contractors are going to re-work the entrance to our property, as part of it is a public road that leads to farm fields, and eventually down to the valley, an alternate route bypassing the village. In any event, despite the initial shock, after re-studying things on the 2nd visit, we're feeling better about keeping this as the primary entrance to the school campus.
In the pics, the plateau just above the pathway circling at the front of the property (above the new embankment along which we parked our vehicles), is the site proposed for the academic building.
I'm on the VSAT tonight, as broadband is down, so I can't get back on Google Earth to do the topographical drawing/overlay, but will try to get that to you tomorrow.
Well, it's about 12:40am here, so I better send this off before we lose power for the night.
John
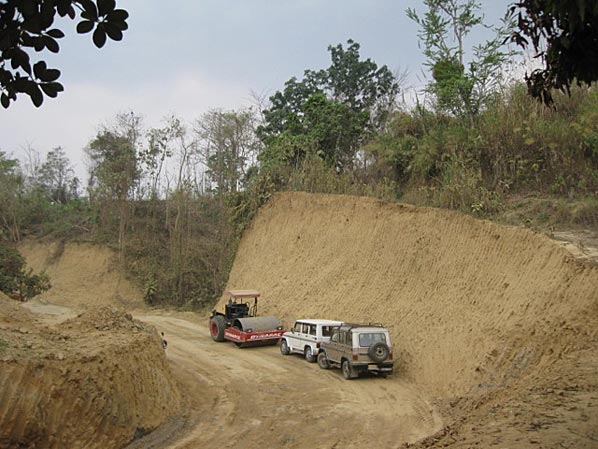
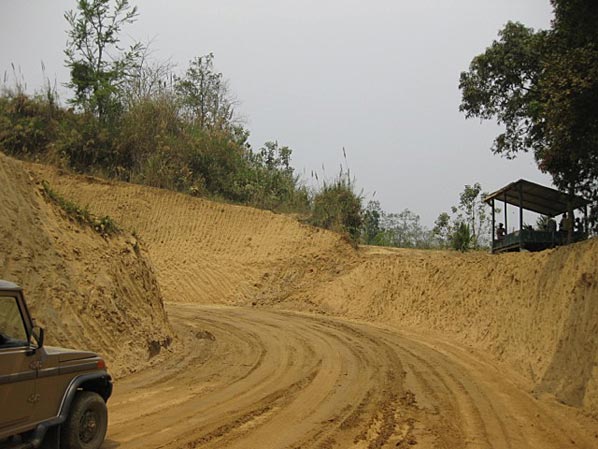
Purchasing Additional Land
Today John was able to secure the additional land that we needed to deliver the site master plan.
Dean, et al,
Please find below a revised Google Earth snapshot of our land, which I grabbed after our visit to the site on April 4. I was quite wrong on the boundaries in the first snapshot that I had sent, and I apologize for the problems this may be causing.
The land we currently have is in the lower part of the image below, with boundary in one color, and the land being offered to us is the land to the north, bounded in a different color (I am on a very slow connection on someone else's PC right now, so I can't re-download this picture to this PC.)
I had quickly sketched in possible locations for the school (on the right, east) and for the auditorium (center, slightly north). My sketches of the building are not to scale, by the way.
In order to make the school fit on the little plateau on the right, we'd have to keep the length under 140 feet. The entire plateau measures 144' across, and 48' at its widest point. (We could possible extend the school a bit on the north, by putting it up on stilts, and add perhaps 12-14 feet to the length, though this would be a bit costly.) That's why I sketched it in as a slightly U-shaped building, to get a Headmaster's & Cashier Office on one wing, and a Staff Room on the other.
We were hit in the middle of the day with a very heavy rainstorm, and were not able to get much of the land measurements done. We also were preoccupied with discussions with the landowner, while walking over the land he's offering us. The negotiations for the land went from good to bad at the start, and we've continued by phone, through the Headmaster, while we've been on the road visiting other projects, while waiting for the weather to clear so we can re-enter Saiphai. As his extended family members got involved in the discussion/negotiations, it went from bad to worse, but we've gotten it back on track. (In short, they were hoping/expecting that the job he was given by the local committee many years back, as caretaker of the school, would be extended to either his son or son-in-law, after his retirement. We held to our position that those terms were not negotiable, and we've finally worked out a deal that seems to be workable, and drawn up an agreement in this regard.)
Sorry for the slight delay, and also, again, for the incorrect earlier Google Earth image.
Let me know if you have any questions or need any further clarification.
John
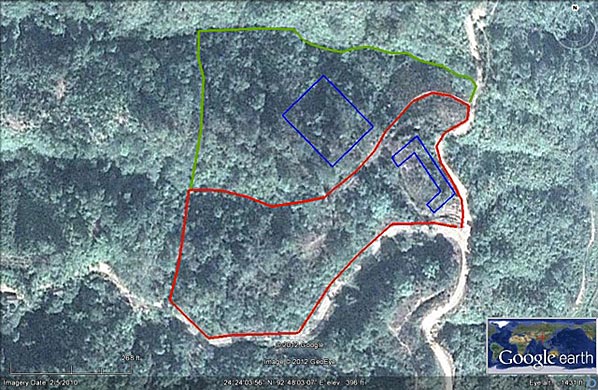
Breaking Ground
On April 3, 2012 we broke ground to build a school in Saiphai, Mizoram. $95,000 has been raised to date with just $15,000 more needed to complete the school. The projected first day of school in the building is February 1, 2013. We will be there!
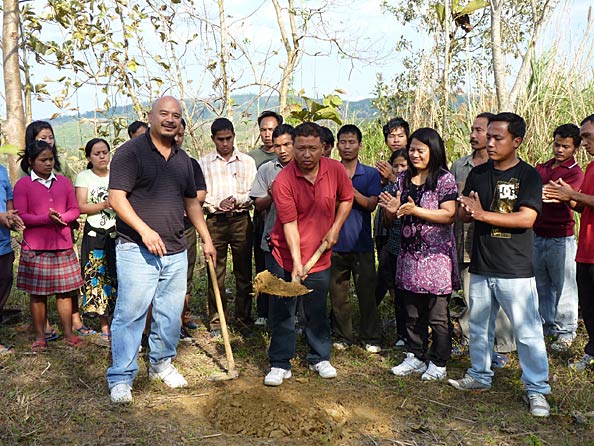
Increasing the School Size
In the last design meeting, we really stressed the importance of defining and driving the project to a site master plan. The discussion led to 5 eventual phases of this project and the need to increase the planned school size and the land area. We went from 600 to 750 student capacity because of the potential of housing remote students from neighboring villages during the week. John broke down the rough impact to the project based on the scope changes. This further clarified phase I, which we have committed to fund. Dean, Sandy, et al,
Just to let you know that, following on our phone conference discussion about increasing the school capacity from 600 students to 750, I did a quick revision in the original budget to accommodate the following changes:
1. Increase classroom size from a nominal 18' x 24' to 20' x 26'.
2. Increase stairwell from 18' x 14' to 20' x 16'.
3. Increase in verandah length correspondingly from 158' to 172' in 1st Phase, and from 48' to 52' in 2nd Phase
4. Increase in auditorium size from 600 capacity (5400 sq.ft.) to 750 capacity (6750 sq.ft.) (Phase 3)
5. Included purchase of additional land at Rs. 300,000/- or about $6,122.
These small changes increased the budget by about $45,000, with $21K in Phase 1, $4.4k in Phase 2, and $19.8k in Phase 3.
This would be without increasing the proposed rooms from 12 in Phase 1, and 4 in Phase 2.
There also would be a little additional expense in land clearing and levelling, etc. And I have kept things constant in terms of size of iron required, though I may need to consider going up from 16mm to 20mm on some of the beams for the extra length of the spans.
Just wanted to keep you updated, as we get closer to the groundbreaking.
John![]()
![]()

